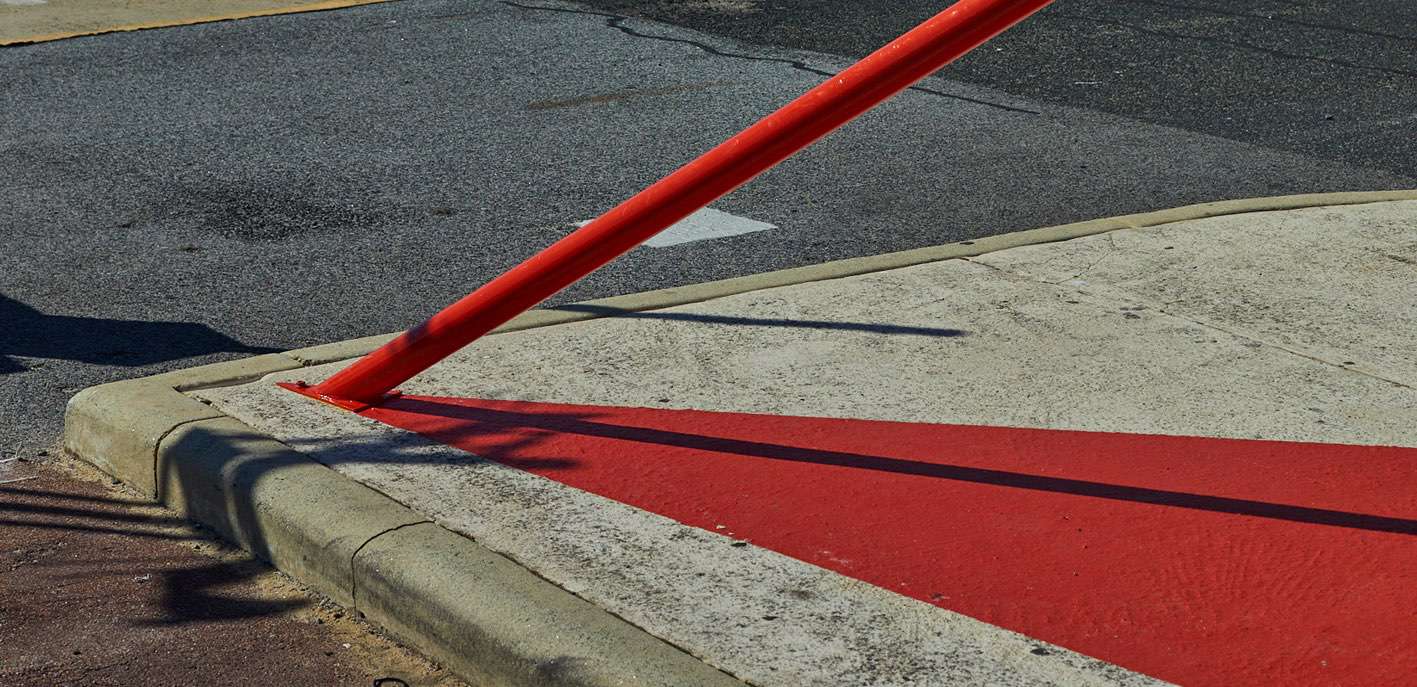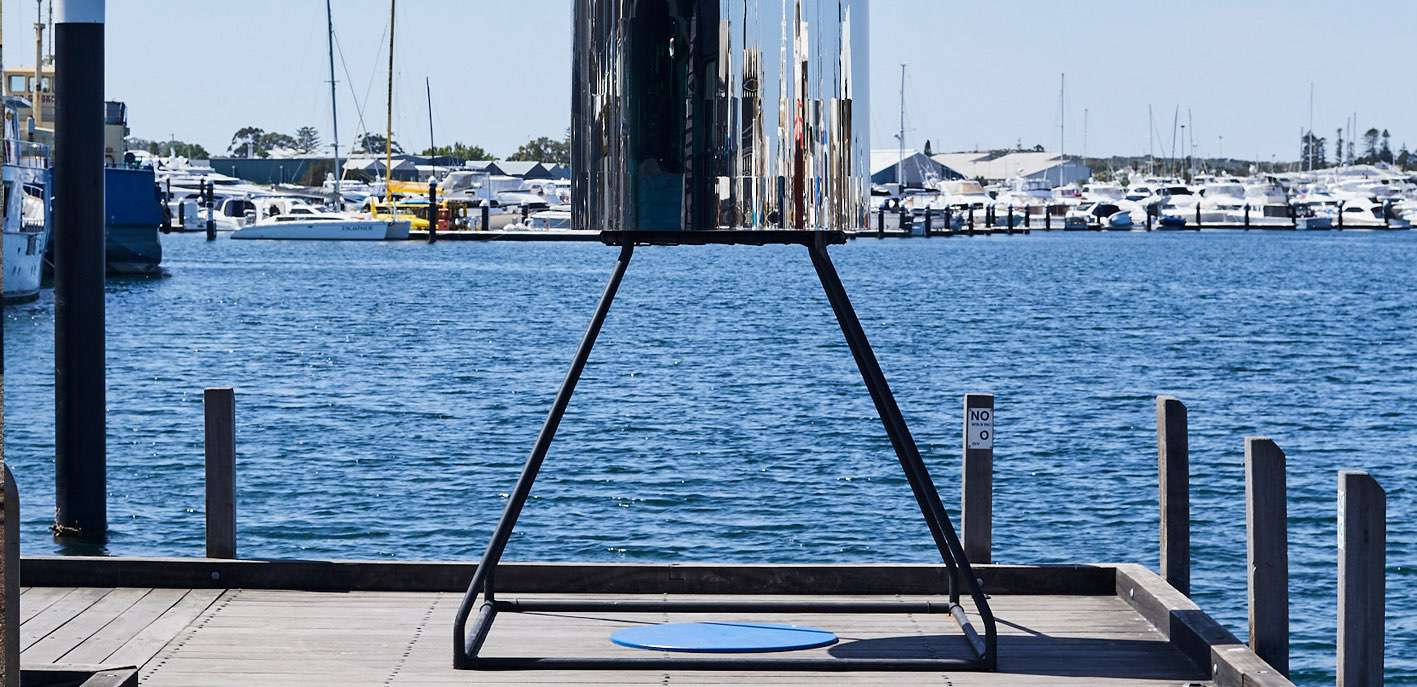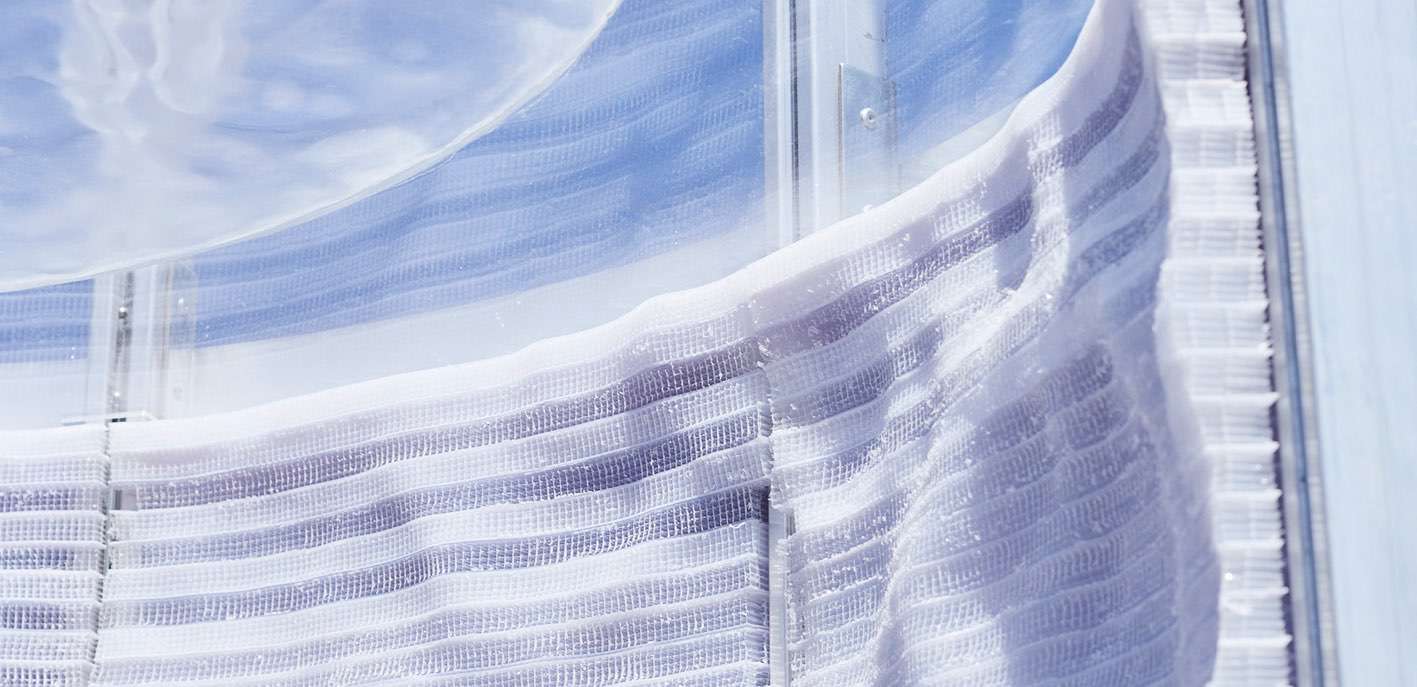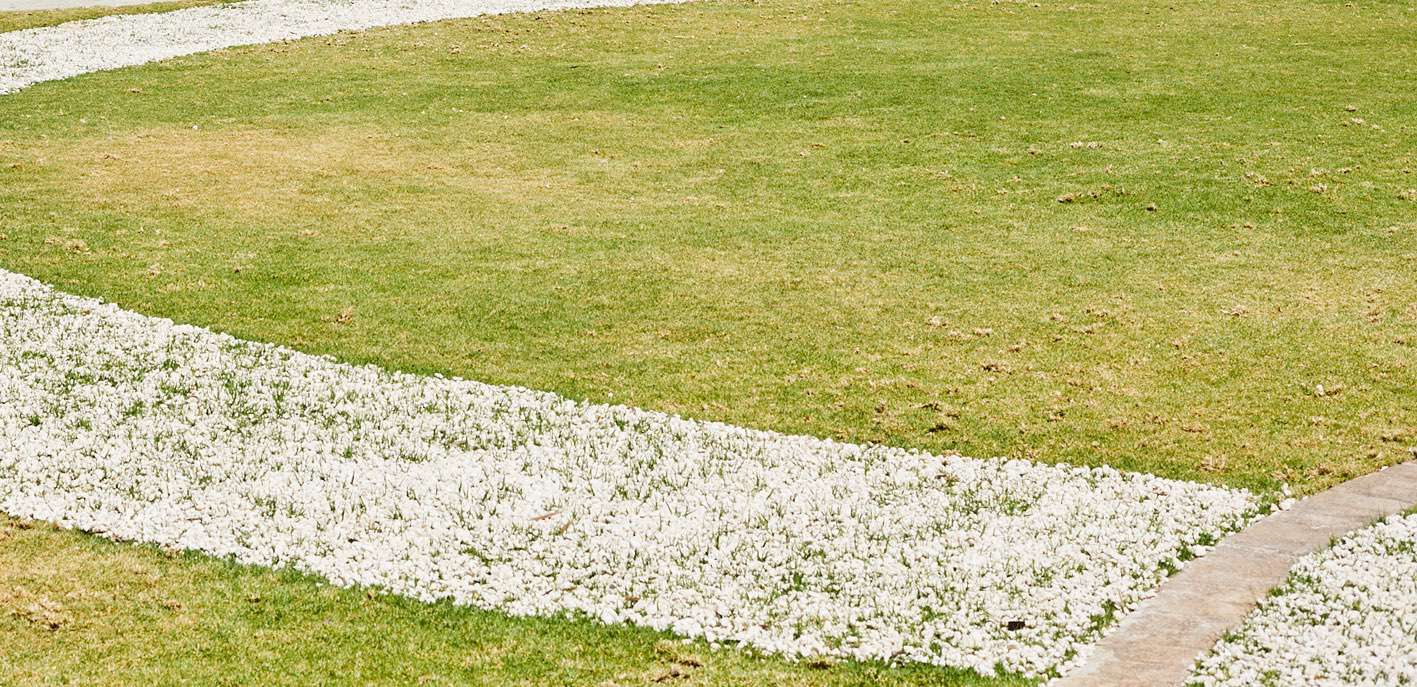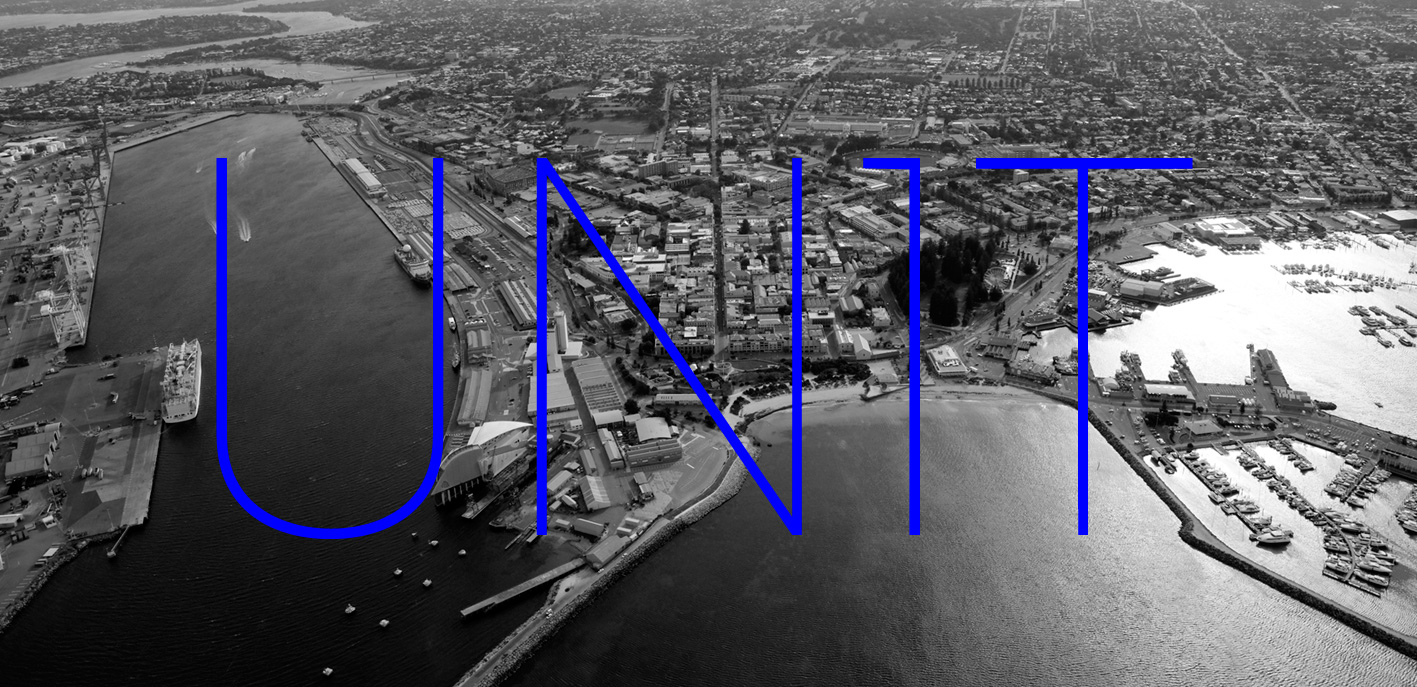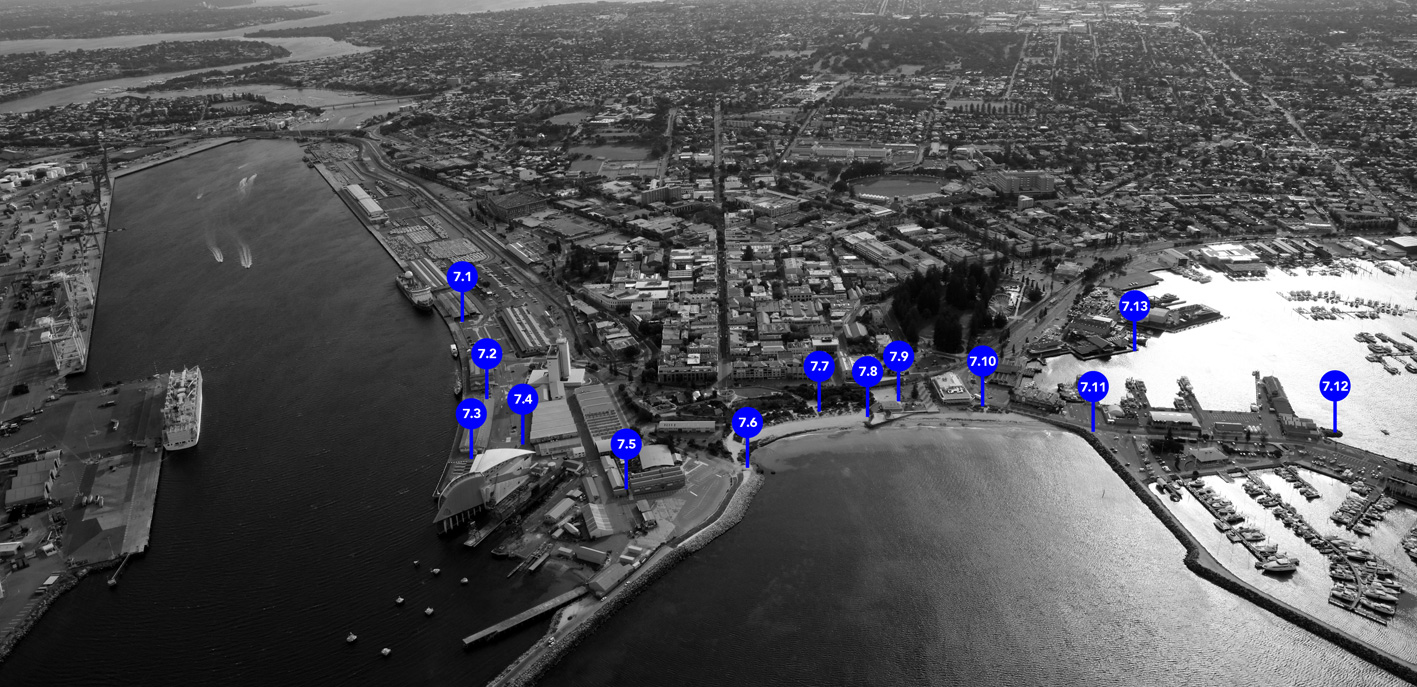Fremantle Shoreline
2 – 24 Nov 2019 | 24/7
FREE
‘Unit’ comprises short life architectural and landscape [spatial] installations on 13 selected waterfront sites within the Victoria Quay, Bathers Beach and Fishing Boat Harbour at Fremantles’ western edge. The set of 13 sites are located on the ocean side of the original shoreline of this part of the river mouth and thus form the foundation of the narrative of ‘Unit’. The sites are spaced so as to allow the individual pavillions to stand alone – yet the next adjacent unit may be visible, thereby enhancing the navigation by trail concept.
Download UNIT_Catalogue.pdf designed by To & Fro Studio
UNIT TOURS
Join Fremantle Biennale hosts and participating architects on a free walking tour of the 13 UNIT projects.
Meeting Point front of C-Shed, Fremantle Ports
Sat 2 Nov, 10am – 12pm
Sun 17 Nov, 10am – 12pm
(Please wear comfortable shoes, bring a hat and water.)
__________________________
UNIT 7.1 / SIGNAL
THE FULCRUM AGENCY in association with DR ANDREW SUNLEY SMITH
TheFulcrum Agency is a creative consultancy that leverages community and social outcomes through evidence-based design thinking. We work between design, advocacy, research and action to address inequality, create impact and find opportunity across Australia.
Our site is on Victoria Quay, close to the launch point for the Rottnest ferry.
In our studio, we’ve been exploring the rich linkages between Walyalup (Fremantle) and Wadjemup(Rottnest), and the Indigenous stories that we’ve heard over years of living and working in this place. We’ve been deeply moved by the story of Noongar women lighting fires on and around Cantonment Hill to act as a beacon and signal a way home for prisoners fleeing the island. We’ve looked at maritime motifs, in particular, the triangular shaped devices that cave divers clip on to lines to help them navigate black water to ensure they can find their way to safety.
Supported by:
ICS Australia
__________________________
UNIT 7.2 / FLOOD
VITTINOASHE & SIMON PENDAL ARCHITECTS
Engagement of the micro context to express the fragile nature of our macro condition
light – celestial navigation and the enduring presence of the cosmos
(sun and moon)
shadow –filtered and ever shifting (pattern and memory)
pattern – a mosaic overlay which filters and reflects (artifice, disc)
flood – the rising seas from far beyond Wadjemup to Walyalup (7000 years
ago)
archipelago – the submerging of an industrial site of small-scale
artefacts (islands)
play – wading (ankle deep)
Supported by: ICS Australia
__________________________
UNIT 7.3 / FOR SALE: The (Western) Australian Dream – A query
FOR SALE: The (Western) Australian Dream – A query
Encompassed within the Perth metropolitan area, the City of Fremantle naturally shares the challenges that face greater Perth of increasing population, global urbanisation and resource management. Simultaneous with this, the local community is faced with a responsibility to preserve the rich character, charm and culture of Fremantle. With these contemporary challenges knocking on Fremantle’s front door, can Fremantle sustain a position in the heart of greater Perth as a locality revered for its community values, local trade culture, and relaxed port city reputation? Historically founded upon industries of shipping, fishing and farming, the City of Fremantle has experienced most significant growth in the past 20 years due to an increase in housing – mostly in the form of apartments – in former industrial areas. This infrastructure supports the influx of young adults seeking housing close to liveable amenities, along with migrants from overseas and within Perth metropolitan. Within the next 20 years, the City’s population is expected to grow almost 30% in size, with an average of growth of 2,000 people every 5 years. With a land area of 19km2 inclusive of prime foreshore and coastline, what will the housing of Fremantle look like in two decades? Will Fremantle continue with its redevelopment of former industrial areas into apartment living? Or will the traditional dream of suburbia overtake Fremantle as it has greater Perth?
Unit 05 takes an approach of the latter. Depicting a suburban dream – water front, picket fenced, open plan, family loving, humble abode
Supported by:
ICS Australia
__________________________
UNIT 7.4 / FLUTHER
Hames Sharley’s Unit installation ‘Fluther’ is a cube of scaffolding that reflects the industrial nature of its surrounds while framing and containing a sculpture within. A porous jellyfish-like object floats above the heads of viewers placing them below an imaginary surface of water to become part of the undercurrent.
The sculpture is made from fishing nets and recycled plastics from local retailers, referencing the boating community of Fremantle and the areas long connection with the ocean and river. The use of recycled materials is also deliberately provocative, inspiring consideration of international environmental issues such as plastic pollution and rising sea levels caused by climate change.
Hames Sharley is an award-winning practice specialising in urban design, planning, architecture, landscape architecture and interior design. Established in Adelaide in 1976, the practice employs over 180 professionals with studios in Perth, Adelaide, Brisbane, Darwin, Melbourne and Sydney. As a national practice, we have been responsible for delivering mixed use regeneration projects in conjunction with all design disciplines for over four decades.
__________________________
UNIT 7.5 / BELOW
In developing our response to the site, we’ve been thinking about the above and the below. Our site is a portion of land that was previously water. As it stands today, water lies somewhere beneath the site’s current collection of hard surfaces. And, in the not too distant future, water will return to envelop those surfaces, bringing with it many changes. Our surface interventions for Unit 7.5 grapple with these notions of surface, depth and change over time.
Supported by
ICS Australia | University of Western Australia School of Art & Design
__________________________
UNIT 7.6 / LOOKING BACK
TAYLOR ROBINSON CHANEY BRODERICK
A common occurrence during summer is for locals and tourists to look at the sunset and take in the picturesque view that Fremantle offers.
Rather than face the iconic view of the setting sun the horizon this installation has been created as a seat for one person to look back, frame the panoramic view of Fremantle and the beach that interfaces our site. November marks the beginning of summer conditions that features a strong sea breeze, the benefit of looking back to the City, is also turning your back to the sea breeze. Our installation provides protection from the strong South-Westerly’s in the afternoon. Another familiarity typical of Fremantle is a familiar warmth. When walking through the streets of Fremantle in summer after sunset, you can feel the heat wafting off the brick and limestone walls. This is something we posed to recreate and with the use of brick, the installation plays on the materials thermal retention characteristic.
Nestled in the smooth, rounded cut-out of the textured monolithic form, the installation encourages a conscious appreciation of the juxtaposition in materiality. Our installation aims to be a place for an individual to gain an appreciation for what makes Fremantle,
Fremantle.
Taylor Robinson Chaney Broderick was formed in 2018 – a merger of three established architectural studios: Taylor Robinson (since 1995), Chaney Architecture (since 2014) and Broderick Architects (since 1972). A multi-disciplinary design practice delivering architectural, urban design and interiors projects. We are committed to providing exemplary, innovative and responsible design with a mind to commercial pragmatism. We build beautiful, engaging, enduring and memorable places.
Supported by
ICS Australia | Brickworks Building Products | ARUP
__________________________
UNIT 7.7 / SOUNDSQUID
Silence, or the absence of human sounds, is becoming extinct.
Connecting multiple narratives, memories and experiences of Bathers Beach this Unit links past, present and future through field recordings, oral histories and sound samples as a rich aural soundscape emanating from an intriguing form. Sit, rest and engage in a cornucopia of audible delights… or, take in the silence.
Rhizome May Marano is a collaboration between landscape architect Simon Kilbane, ecologist Tam Hanson, landscape architect and artist Sarah May, and musician Daniel Marano with additional technical support from sound engineer Ray Hawking.
Supported by: ICS Australia
__________________________
UNIT 7.8 / CAMERA OBSCURA SOLUS
What a lovely change room, with a perfect view! Perhaps it is, but perhaps it is something more. Stay awhile, close yourself in the shadows, let your eyes adjust to the indistinct, to the obscure. Take time to see what yo cannot. This was built by Jereco Building.
Mt Eyk is a company which understands two heads are better than on. Jessica Mountain and Emily Van Eyk established their architecture practice on trust, an aligned vision and friendship. Our architecture celebrates everyday ritual, honours raw quality over trend and is, above all – clever.
Supported by:
ICS Australia | Cemintel | Franz Building Supplies | Wesbeam
__________________________
UNIT 7.9 / LIMESTONE CIRCLE
PENHALE WINTER in collaboration with KIERAN MURNANE
“Nothing perishes in this great universe, but all varies and changes its figure. I think that nothing endures long under the same appearance. What was solid earth has become sea and solid ground has issued from the bosom of waters.”
Ovid : Metamorphoses
A thick ring of limestone spall takes its position in Manjaree / Arthur Head where a significant rocky outcrop once extended. The horizontal composition gathers and binds the surrounding context, connecting the heritage limestone walls of the former Kerosene Store and Commissariat Building with the timeworn and quarried headland beyond. An existing concrete bench, marking the former location of a transit shed, interrupts the circle’s geometry, acting as a bridge and providing a crossover into the interior. Over the duration of the Biennale the thick perimeter will abrade and change. Chipped away and pushed around, scattered by feet and wind it’s strict geometry will transform into something other, dispersing limestone back to its natural setting.
Supported by:
ICS Australia | Hindsand
__________________________
UNIT 7.10 / #BELLA’ GONE
Iconic Fremantle bronze sculpture – ‘Bella’ was – depending on your point of view – rescued on Tuesday 9th October from her windswept bench outside Bathers Beach House where for the last 8 years she has had her back to the ocean never seeing a sunset over the horizon like the rest of us. Where is the justice in that? She has been a popular ‘instagrammable’ artwork since her installation in 2011 by Fremantle artist Greg James. Now she rests in some thief’s backyard probably with a view of a Super 6 fence and a Hills Hoist – which may or may not be slightly better than the railway fence and dumpster next door to the fish and chip shop she was previously oriented towards. Now we have installed this vertical plywood monstrosity that reflects an accusing ocean towards the prospective bench sitter who dares take Bella’s place, and will not remove it until Bella has been returned to her rightful place with her back to the ocean so that she may once again be on the only humanoid figure in WA to ignore the sunset.
We are currently #lookingforbella and have installed this Bellascope to aid with the search.
Supported by
ICS Australia
__________________________
UNIT 7.11 / WATER BOOTH
Undercurrent. Water movement is the theme of the 2019 Fremantle Biennale. Water is sustenance for life, and for centuries it has been a phenomenon for philosophical reflection.The essence of water is flow. Considering both physical and ephemeral phenomena, our design is derived from the natural forces that generate ocean currents (gravitational fields, weather systems), the aesthetic characteristics of water’s movement (ripples, streams) and its interaction with light (reflection, refraction). As an ongoing conversation, the meaning of undercurrent can also flow, shifting from water movement under the surface towards the expression of arising tensions in a social setting. Our pavilion explores ambiguity by inviting us to enter a ‘water booth’ where visitors will be surrounded by a liquid surface, both immersive and permeable. Inside, we will be able to see glowing sunsets through diffused wall surfaces, track the path of the moon in the sky and touch the waves.
With_Architecture Studio is a design-led practice deeply committed to delivering creative, functional and beautiful spaces. We apply a rigorous process of inquiry and analysis, looking beyond the brief and challenging convention to discover something unique that will yield engaging experiences and create value for client and community.
Supported by:
ICS Australia | Advanced Architectural Products | OCKHM | Wood & Grieve Engineers | University of Western Australia
__________________________
UNIT 7.12 / wabi-sabi
We love the concept of wabi sabi. Recognising and accepting that growth, change and decay (transience and imperfection) is a normal & natural part of life that need not be resisted, but rather, enjoyed. Our UNIT is not trying to do too much. It will stand and rust and weather – a beacon of imperfection – its’ steel face constantly changing, worn by the salt, the wind, the water, and the human hand. It provides a place of refuge from our famous wind; a place to sit within and mark the sun’s rise and fall through November; a place to allow us to slow down and appreciate the imperfections, cracks and signs of wear. The UNIT offers a curated experience of place that encourages the visitor to appreciate what they might not otherwise have noticed. Climb within the steel lung and breathe at the same pace as the undercurrent.
MJA_studio is a tight knit family of Architects and Designers who share a common desire to create works that are generous to the end user, sympathetic to their context and have enduring value for their community. We are a collaborative bunch who enjoy the challenges of working with a diverse client and consultant group across a wide range of project typologies including Student Housing, Multi Residential & Mixed Use, Hospitality, Seniors Living, Interiors and the odd Wavegarden or two. We are predominantly based in Perth but also have a small studio in Melbourne.
Supported by:
ICS Australia | Health Tech | HERA Engineers | Civmec
__________________________
UNIT 7.13 / OCULUS 32.0597° S, 115.7441° E
RUSTY IREDALE PEDERSON HOOK
UNIT 7.13 is a folly articulating the spirit of site and surrounding, an isolated foreground to distant horizon…. this fragility of ‘place’. The sublime nature of Sugimoto’s ‘Seascapes’ provide a visual narrative overlay where the conditions of ‘air and water’ is an expression of ‘time exposed’, where conditions are forever changing yet the layering of sky, horizon and ocean remain constant although sometimes blurred, capturing a single moment in time.
UNIT 7.13 speaks of a carefully curated response to the horizon, perhaps of something not seen or imagined, a continual point of dialogue and measure, reflected and surrounding.
Like the sea level and changing tide the horizon acts as a definative datum; below the horizon, above the horizon, the sky, the water, below sea level, above sea level or perhaps of landlines forgotten or not seen?
UNIT 7.13 performs as a marker, registering the forces at play, the two under(over)currents of water and sky, which without undefine our horizon. Fremantle’s connectivity with the Indian Ocean rim, connect the physicalities of place through shifting tides and undercurrents. UNIT 17 acts as the metaphorical Plimsoll Marker registering the balance of all the elements; reflecting horizon, piercing the sky and plunging the observer into the Undercurrent.
Supported by:
ICS Australia | Little Creatures Brewing | Opra Projects
Modular Lighting & Partners | Issey | Groupwest
–––––––––––––––––––––––––––––––––––––––––––––––––––––––––––––––––––––––––––––––––––––––––––
PRESENTING PARTNERS
ICS Australia
Fremantle Ports
WA Maritime Museum
City of Fremantle
Department of Transport
The University of Notre Dame Australia
This is Fremantle
